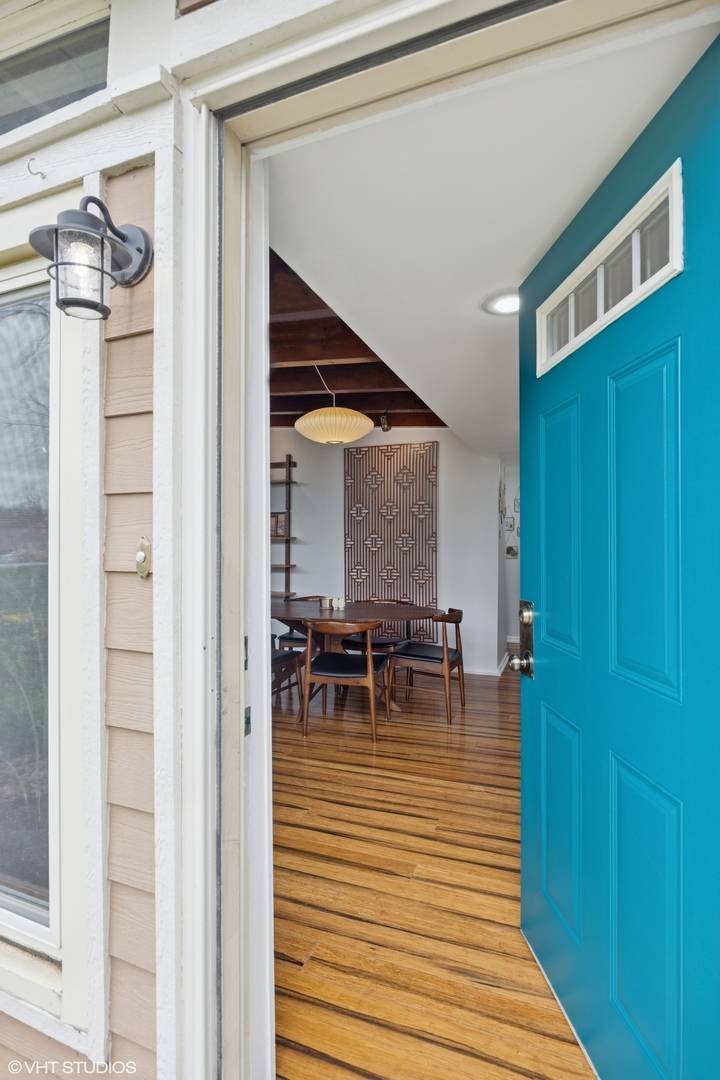2 Beds
2 Baths
1,546 SqFt
2 Beds
2 Baths
1,546 SqFt
OPEN HOUSE
Sat Apr 26, 12:00pm - 2:00pm
Sun Apr 27, 11:00am - 1:00pm
Key Details
Property Type Single Family Home
Sub Type Detached Single
Listing Status Active
Purchase Type For Sale
Square Footage 1,546 sqft
Price per Sqft $258
MLS Listing ID 12345978
Style Ranch
Bedrooms 2
Full Baths 2
Year Built 1952
Annual Tax Amount $6,061
Tax Year 2023
Lot Size 0.317 Acres
Lot Dimensions 150 X 90
Property Sub-Type Detached Single
Property Description
Location
State IL
County Dupage
Area Glen Ellyn
Rooms
Basement None
Interior
Interior Features Cathedral Ceiling(s), 1st Floor Bedroom, 1st Floor Full Bath
Heating Natural Gas
Cooling Central Air
Flooring Laminate
Fireplaces Number 1
Fireplaces Type Gas Log, Gas Starter
Equipment CO Detectors, Ceiling Fan(s)
Fireplace Y
Appliance Range, Microwave, Dishwasher, Refrigerator, Washer, Dryer, Disposal
Laundry Main Level, In Unit
Exterior
Garage Spaces 1.0
Community Features Street Lights, Street Paved
Roof Type Asphalt
Building
Lot Description Corner Lot, Landscaped
Dwelling Type Detached Single
Building Description Concrete, No
Sewer Public Sewer
Water Public
Structure Type Concrete
New Construction false
Schools
Elementary Schools Forest Glen Elementary School
Middle Schools Hadley Junior High School
High Schools Glenbard West High School
School District 41 , 41, 87
Others
HOA Fee Include None
Ownership Fee Simple
Special Listing Condition None
Virtual Tour https://my.matterport.com/show/?m=6Dntr857DLs&mls=1






