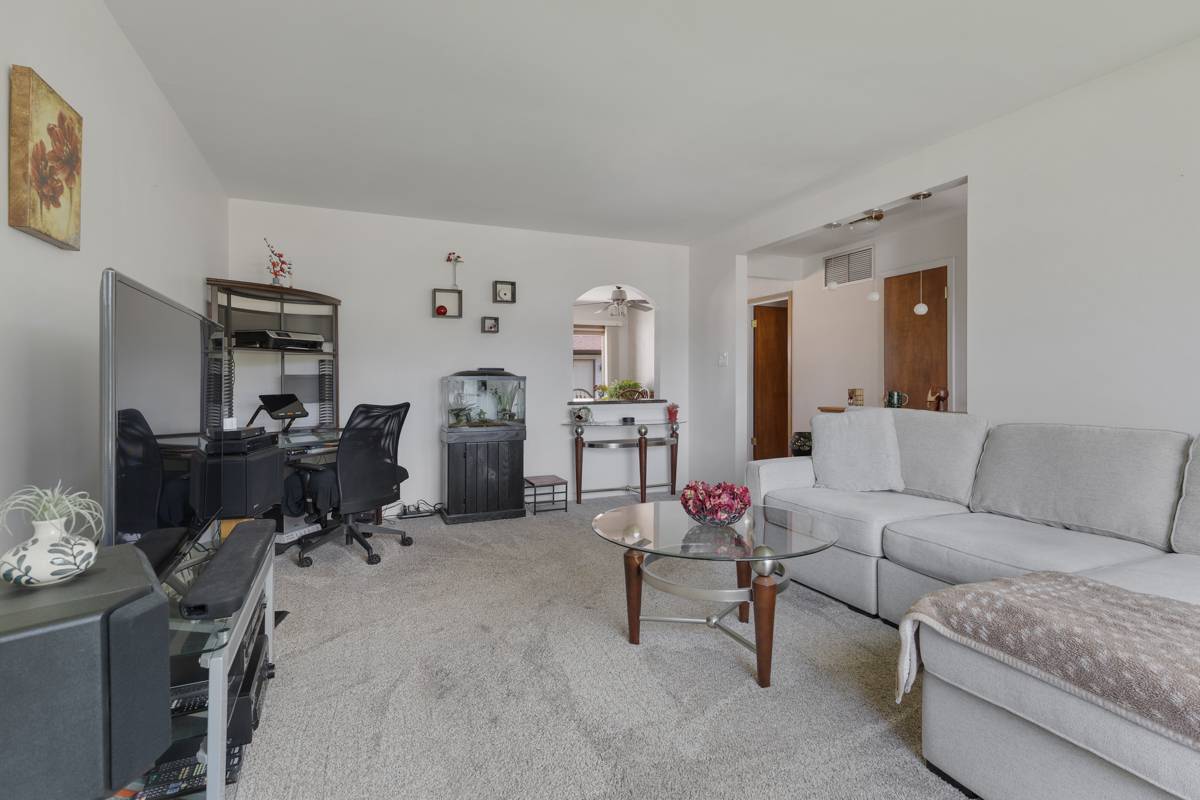GET MORE INFORMATION
$ 425,000
$ 432,900 1.8%
3 Beds
2 Baths
1,619 SqFt
$ 425,000
$ 432,900 1.8%
3 Beds
2 Baths
1,619 SqFt
Key Details
Sold Price $425,000
Property Type Single Family Home
Sub Type Detached Single
Listing Status Sold
Purchase Type For Sale
Square Footage 1,619 sqft
Price per Sqft $262
MLS Listing ID 12383810
Sold Date 07/18/25
Style Ranch
Bedrooms 3
Full Baths 2
Year Built 1962
Annual Tax Amount $6,776
Tax Year 2023
Lot Size 9,844 Sqft
Lot Dimensions 88X107X96X109
Property Sub-Type Detached Single
Property Description
Location
State IL
County Cook
Area Elk Grove Village
Rooms
Basement Crawl Space
Interior
Interior Features 1st Floor Bedroom, 1st Floor Full Bath
Heating Natural Gas, Forced Air
Cooling Central Air
Fireplace N
Appliance Microwave, Dishwasher, Refrigerator, Washer, Dryer
Laundry Main Level, In Unit
Exterior
Garage Spaces 2.0
Community Features Park, Pool, Tennis Court(s), Curbs, Sidewalks, Street Lights, Street Paved
Roof Type Asphalt
Building
Lot Description Corner Lot
Building Description Vinyl Siding,Brick, No
Sewer Public Sewer, Storm Sewer
Water Lake Michigan
Structure Type Vinyl Siding,Brick
New Construction false
Schools
Elementary Schools Clearmont Elementary School
Middle Schools Grove Junior High School
High Schools Elk Grove High School
School District 59 , 59, 214
Others
HOA Fee Include None
Ownership Fee Simple
Special Listing Condition None

Bought with Daniel Pogofsky • Fulton Grace Realty





