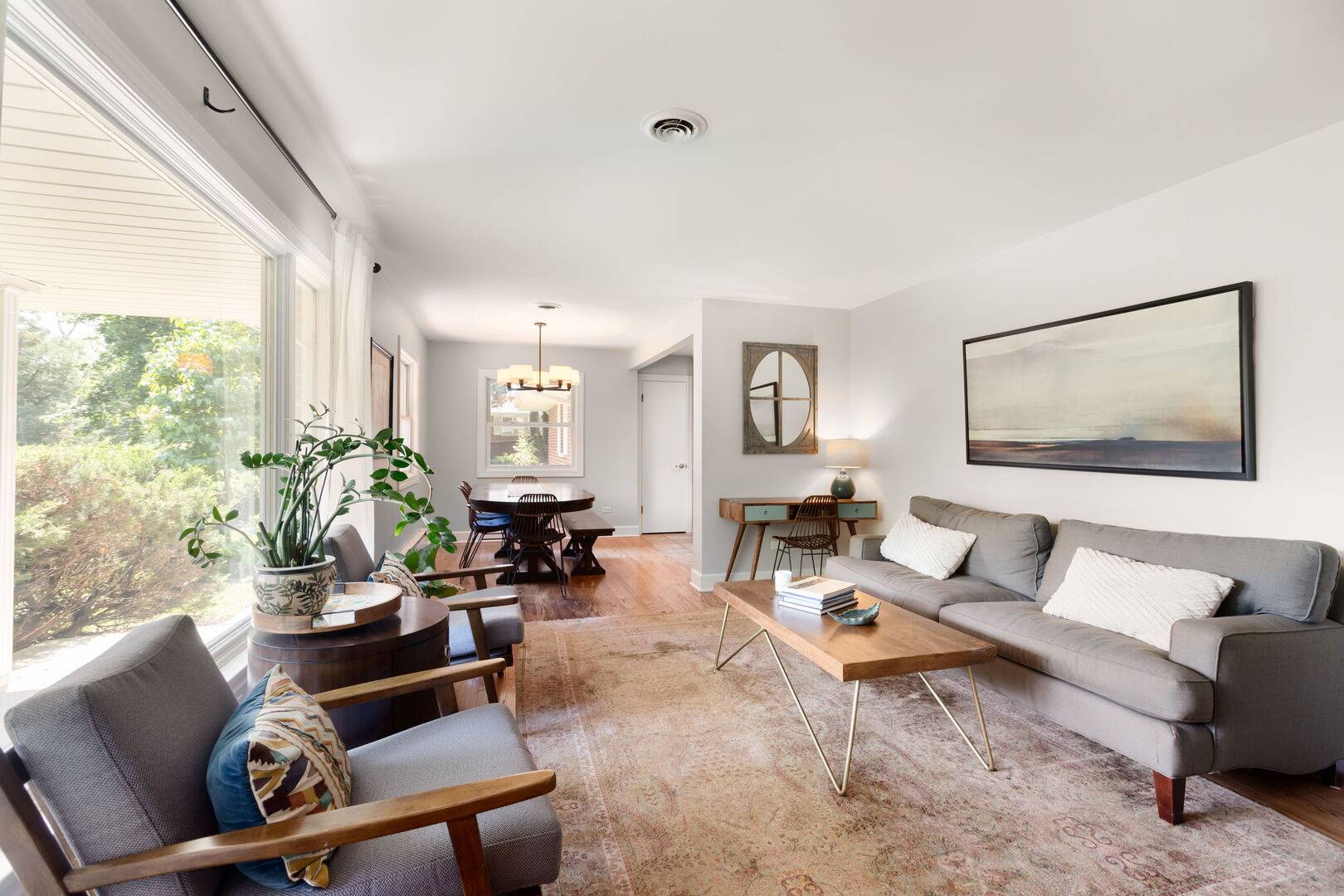4 Beds
2.5 Baths
1,640 SqFt
4 Beds
2.5 Baths
1,640 SqFt
Key Details
Property Type Single Family Home
Sub Type Detached Single
Listing Status Active
Purchase Type For Sale
Square Footage 1,640 sqft
Price per Sqft $375
MLS Listing ID 12404490
Style Ranch
Bedrooms 4
Full Baths 2
Half Baths 1
Year Built 1958
Annual Tax Amount $9,058
Tax Year 2023
Lot Size 0.985 Acres
Lot Dimensions 0.985
Property Sub-Type Detached Single
Property Description
Location
State IL
County Lake
Area Barrington Area
Rooms
Basement Finished, Rec/Family Area, Sleeping Area, Storage Space, Daylight, Full
Interior
Interior Features Vaulted Ceiling(s), 1st Floor Bedroom, 1st Floor Full Bath, Built-in Features, Dining Combo, Granite Counters, Pantry
Heating Steam, Baseboard
Cooling Central Air
Flooring Hardwood
Fireplaces Number 2
Fireplaces Type Wood Burning
Equipment Water-Softener Owned, CO Detectors, Sump Pump, Radon Mitigation System
Fireplace Y
Appliance Microwave, Dishwasher, Refrigerator, Washer, Dryer, Disposal, Stainless Steel Appliance(s), Range Hood, Water Softener
Laundry Sink
Exterior
Exterior Feature Lighting
Garage Spaces 2.0
Community Features Street Lights, Street Paved
Roof Type Asphalt
Building
Lot Description Landscaped, Mature Trees, Views
Dwelling Type Detached Single
Building Description Brick,Cedar, No
Sewer Public Sewer
Water Public
Structure Type Brick,Cedar
New Construction false
Schools
Elementary Schools Roslyn Road Elementary School
Middle Schools Barrington Middle School-Prairie
High Schools Barrington High School
School District 220 , 220, 220
Others
HOA Fee Include None
Ownership Fee Simple
Special Listing Condition None






