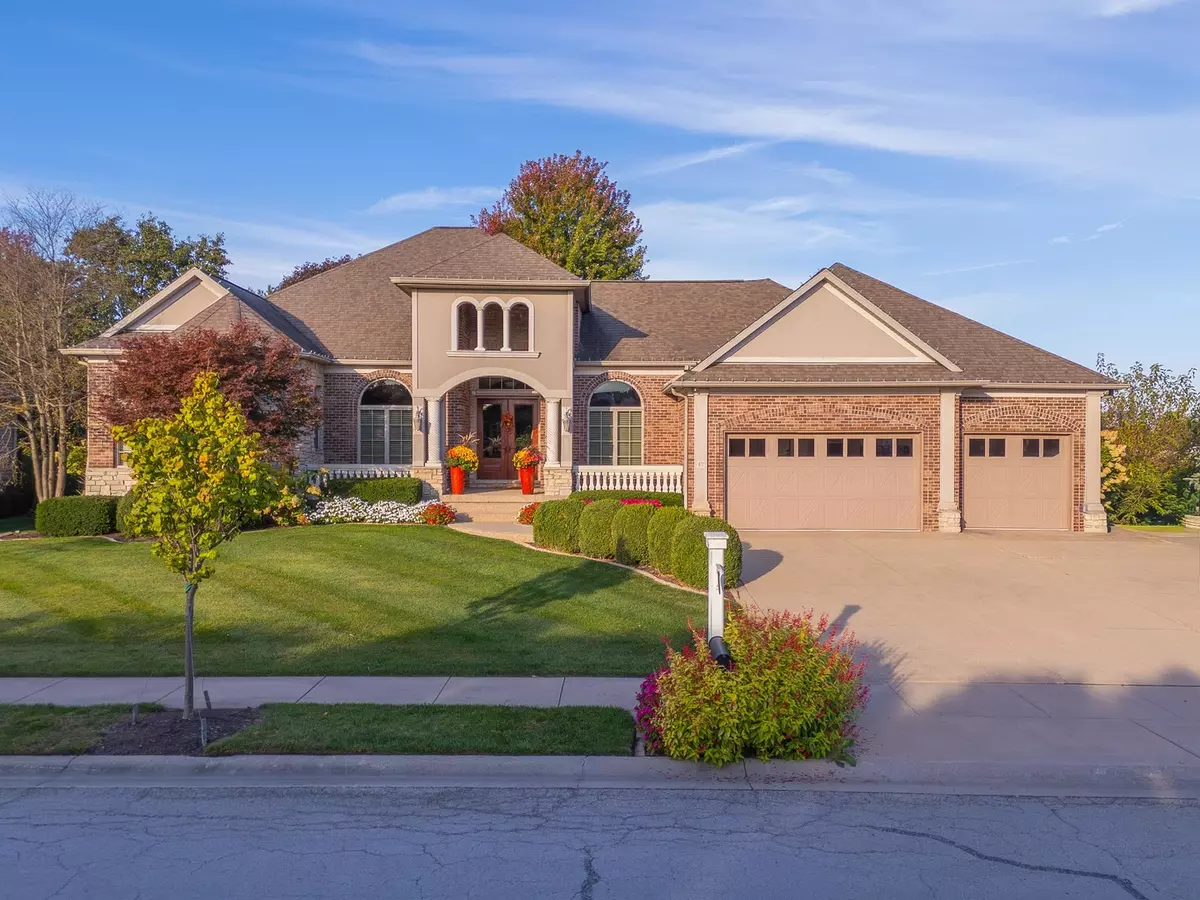
5 Beds
3.5 Baths
7,552 SqFt
5 Beds
3.5 Baths
7,552 SqFt
Key Details
Property Type Single Family Home
Sub Type Detached Single
Listing Status Active
Purchase Type For Sale
Square Footage 7,552 sqft
Price per Sqft $144
Subdivision Stonebridge Court
MLS Listing ID 12500271
Style Ranch,Traditional
Bedrooms 5
Full Baths 3
Half Baths 1
HOA Fees $1,200/ann
Year Built 2006
Annual Tax Amount $19,777
Tax Year 2024
Lot Dimensions 112 X 143
Property Sub-Type Detached Single
Property Description
Location
State IL
County Mclean
Area Bloomington
Rooms
Basement Partially Finished, Egress Window, Full
Interior
Interior Features Cathedral Ceiling(s), Wet Bar, 1st Floor Full Bath, Built-in Features, Walk-In Closet(s), Open Floorplan
Heating Forced Air, Natural Gas
Cooling Central Air
Equipment Central Vacuum, Security System, Ceiling Fan(s), Sprinkler-Lawn
Fireplace N
Appliance Dishwasher, Refrigerator, Range, Microwave, Trash Compactor, Humidifier
Laundry Gas Dryer Hookup, Electric Dryer Hookup
Exterior
Garage Spaces 3.0
Building
Lot Description Landscaped
Dwelling Type Detached Single
Building Description Other, No
Sewer Public Sewer
Water Public
Level or Stories 1 Story
Structure Type Other
New Construction false
Schools
Elementary Schools Oakland Elementary
Middle Schools Bloomington Jr High School
High Schools Bloomington High School
School District 87 , 87, 87
Others
HOA Fee Include Other
Ownership Fee Simple
Special Listing Condition None






