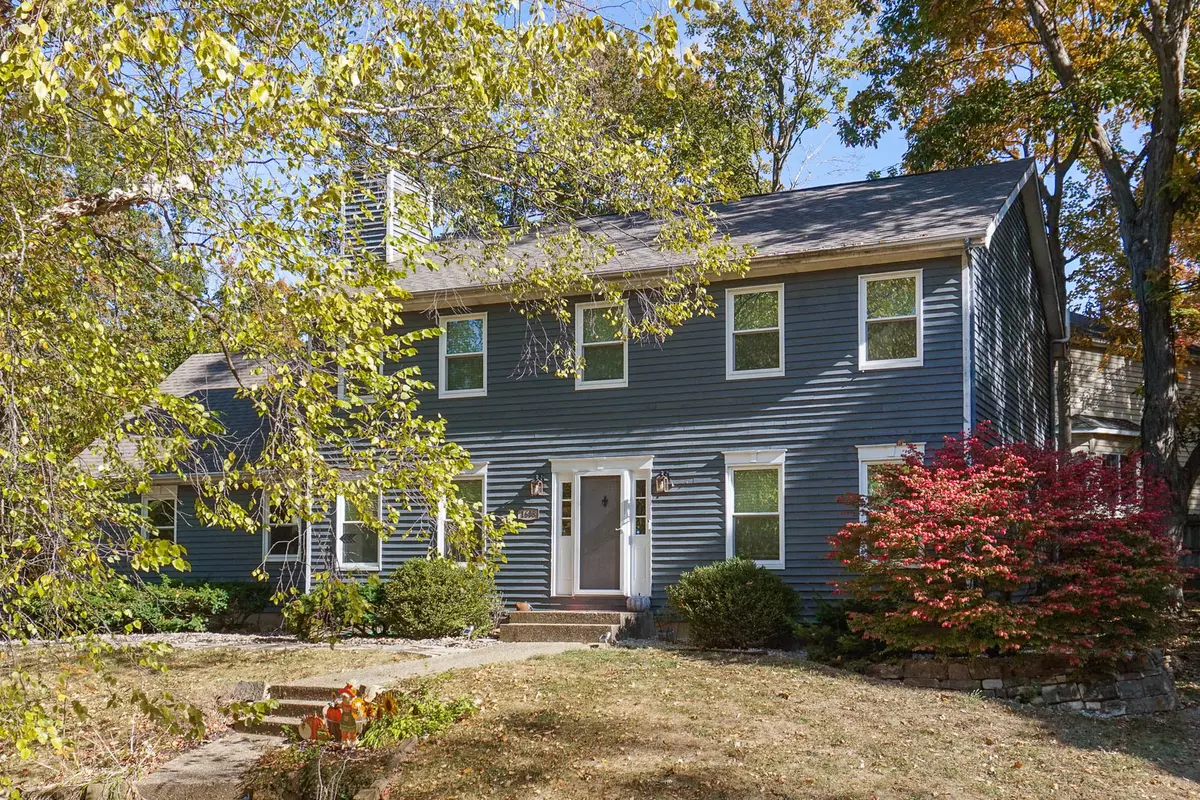
5 Beds
3.5 Baths
2,759 SqFt
5 Beds
3.5 Baths
2,759 SqFt
Key Details
Property Type Single Family Home
Sub Type Detached Single
Listing Status Active
Purchase Type For Sale
Square Footage 2,759 sqft
Price per Sqft $135
Subdivision Woodland Ridge
MLS Listing ID 12505354
Style Traditional
Bedrooms 5
Full Baths 3
Half Baths 1
Year Built 1989
Annual Tax Amount $9,194
Tax Year 2024
Lot Dimensions 116 X 97
Property Sub-Type Detached Single
Property Description
Location
State IL
County Mclean
Area Bloomington
Rooms
Basement Finished, Full
Interior
Interior Features Cathedral Ceiling(s), Walk-In Closet(s)
Heating Forced Air, Natural Gas
Cooling Central Air
Fireplaces Number 1
Fireplaces Type Wood Burning
Equipment Ceiling Fan(s), TV-Dish
Fireplace Y
Appliance Dishwasher, Refrigerator, Range, Microwave
Laundry Gas Dryer Hookup, Electric Dryer Hookup
Exterior
Garage Spaces 2.0
Building
Lot Description Mature Trees, Landscaped, Corner Lot
Dwelling Type Detached Single
Building Description Wood Siding, No
Sewer Public Sewer
Water Public
Level or Stories 2 Stories
Structure Type Wood Siding
New Construction false
Schools
Elementary Schools Fox Creek Elementary
Middle Schools Parkside Jr High
High Schools Normal Community West High Schoo
School District 5 , 5, 5
Others
HOA Fee Include None
Ownership Fee Simple
Special Listing Condition Standard






