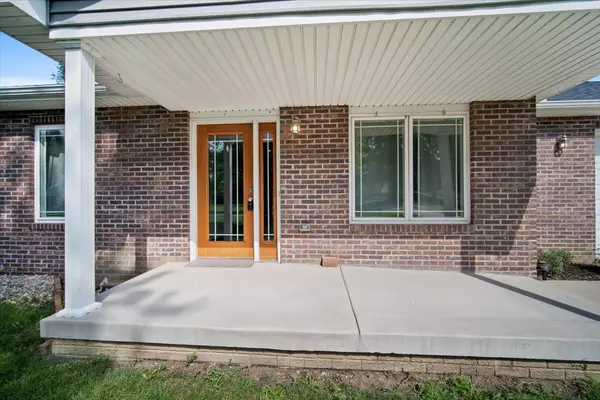$200,000
$194,900
2.6%For more information regarding the value of a property, please contact us for a free consultation.
2 Beds
2 Baths
1,290 SqFt
SOLD DATE : 09/05/2025
Key Details
Sold Price $200,000
Property Type Single Family Home
Sub Type Detached Single
Listing Status Sold
Purchase Type For Sale
Square Footage 1,290 sqft
Price per Sqft $155
MLS Listing ID 12436652
Sold Date 09/05/25
Style Ranch
Bedrooms 2
Full Baths 2
Year Built 2017
Annual Tax Amount $6,013
Tax Year 2024
Lot Size 0.550 Acres
Lot Dimensions 0.55
Property Sub-Type Detached Single
Property Description
This charming ranch home proves that good things really do come in well-built packages. With two bedrooms and two bathrooms thoughtfully arranged on a single level, this newer construction offers the perfect blend of modern convenience and comfortable living. The moment you step inside, you'll appreciate the solid surface floors that flow seamlessly throughout the home, creating a cohesive and easy-to-maintain living space. The quality craftsmanship is evident in every detail, from the sturdy construction to the thoughtful layout that maximizes both functionality and comfort. The primary bedroom provides a peaceful retreat, while the second bedroom offers flexibility for guests, a home office, or whatever suits your lifestyle. Both bathrooms are well-appointed and designed with everyday practicality in mind. One of the standout features is the impressive three-car attached garage, providing ample space for vehicles, storage, and all those projects that need a dedicated workspace. Speaking of preparedness, the included generator ensures you'll stay comfortable regardless of what Mother Nature has in store. The generous lot size gives you room to breathe and perhaps dream of future outdoor projects, whether that's gardening, entertaining, or simply enjoying some extra privacy. The ranch-style design means no stairs to navigate, making daily life effortlessly convenient. This home represents that sweet spot where quality construction meets practical living. It's move-in ready for buyers who appreciate solid craftsmanship, modern amenities, and the peace of mind that comes with newer construction. Sometimes the best homes are the ones that simply work beautifully for everyday life.
Location
State IL
County Livingston
Area Chenoa
Rooms
Basement Crawl Space
Interior
Heating Natural Gas
Cooling Central Air
Equipment Generator
Fireplace N
Exterior
Garage Spaces 3.0
Building
Building Description Vinyl Siding,Brick, No
Sewer Public Sewer
Water Public
Level or Stories 1 Story
Structure Type Vinyl Siding,Brick
New Construction false
Schools
Elementary Schools Chenoa Elementary
Middle Schools Prairie Central Jr High
High Schools Prairie Central High School
School District 8 , 8, 8
Others
HOA Fee Include None
Ownership Fee Simple
Special Listing Condition None
Read Less Info
Want to know what your home might be worth? Contact us for a FREE valuation!

Our team is ready to help you sell your home for the highest possible price ASAP

© 2025 Listings courtesy of MRED as distributed by MLS GRID. All Rights Reserved.
Bought with Donna Sartoris • R.E. Dynamics






